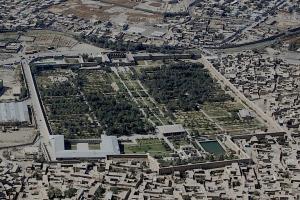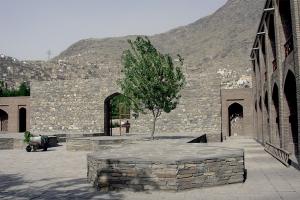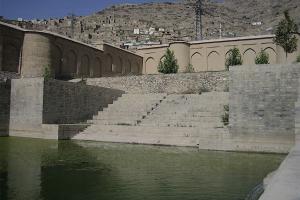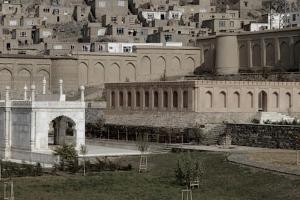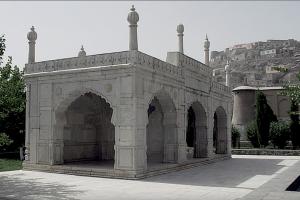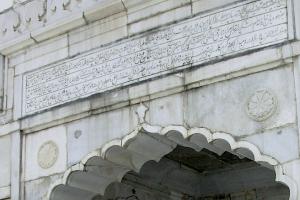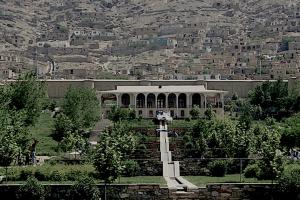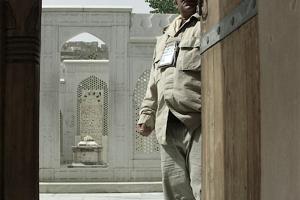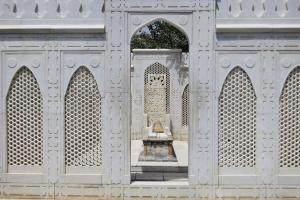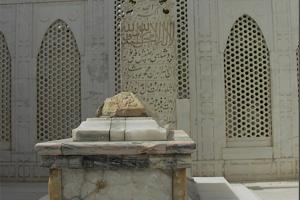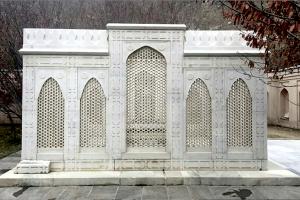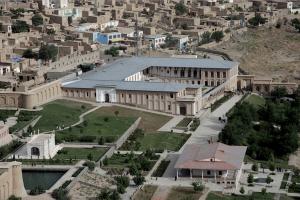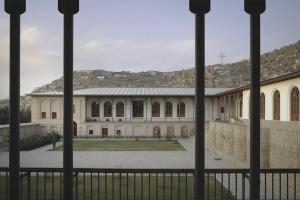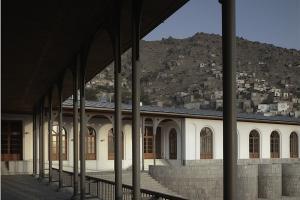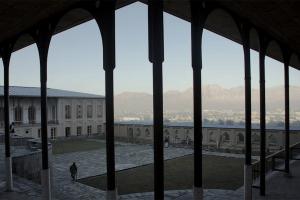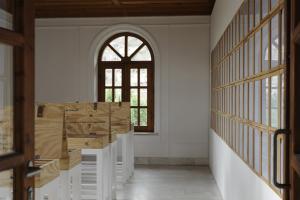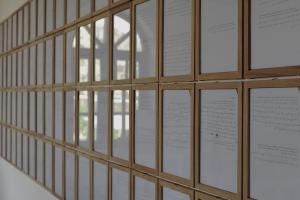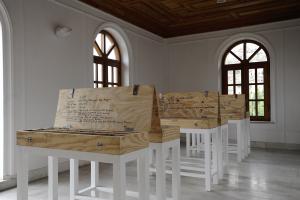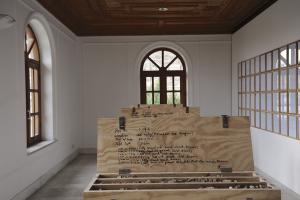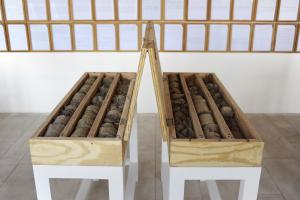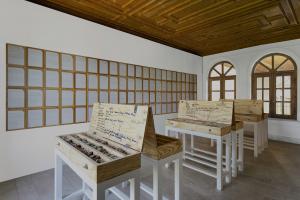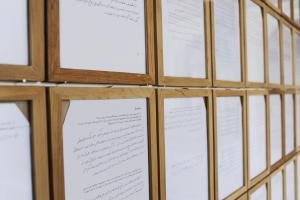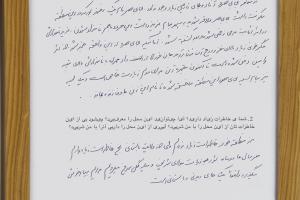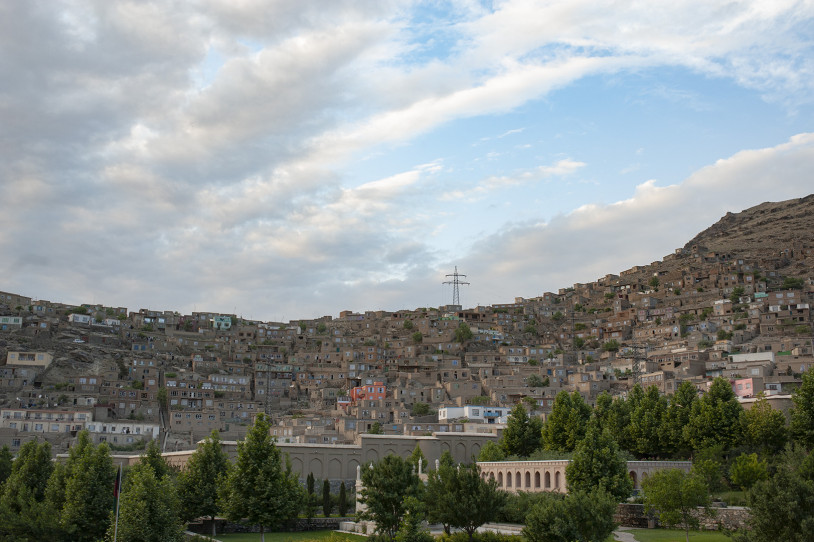
In the foothills of the snow‐peaked Hindu Kush mountains and the fertile alluvial plains of the Kabul River basin, Zahir‐ud‐Din Muhammad (“Defender of the Faith”) commonly known by his nickname “Babur” (believed to derive from Babr ‐Persian for “tiger”) – a young Uzbek prince exiled from his native Fergana region in present‐day Uzbekistan – laid the foundations of an empire that subsequently became known as the Mughal dynasty. In 1495, at the age of twelve, Babur ascended to the throne of the small principality of Fergana. Like his father, Babur set his sights on extending his rule over Timur’s capital, Samarkand, which he managed to occupy briefly on three occasions. Having unsuccessfully attempted to conquer Samarkand and losing control of his native Fergana in the process, Babur travelled south though the Hindu Kush with a small entourage of followers and captured Kabul at the age of twenty‐one, in 1504.
It was in Kabul, on the south‐western foothills of the Sher Darwaza Mountain that Babur set out what might be the “avenue” Garden he describes in The Baburnama. The layout of the Garden included running water, flowers and fruit trees: most of the elements that came in time to be associated with later Mughal funerary gardens, such as those of Humayun, Akbar, Jahangir and Shah Jahan. When he died in 1530, Babur’s remains were transported from Agra to Kabul and were interred within a grave on an upper terrace of the Garden in around 1540. His successors came to pay their respects at this grave, with Babur’s grandson Akbar visiting in 1581 and 1589, and his great‐grandson Jahangir instructing during the course of a visit in 1607 that a platform (chabutra) be laid around the grave, an inscribed headstone erected and that the Garden be enclosed by walls. Shah Jahan dedicated a marble mosque during a visit to the site in 1647, when he also gave instructions for the construction of a gateway at the base of the Garden, which later archaeological evidence suggests was never built.
The site subsequently seems to have fallen into disrepair, as Kabul’s political and economic importance in the region was inextricably linked to the rise and collapse of the Mughal dynasty. When Charles Masson visited the site in 1832, and prepared a drawing of Babur’s grave enclosure, he noted that the tombs had been left to decline and their stones had been taken and used in the enclosing walls. As part of a wider programme of investments in Kabul, Amir Abdur Rahman Khan (r. 1880–1901) rebuilt the perimeter walls of the Garden and constructed a number of buildings for his court within the site, thereby transforming an environment that had until then been defined largely by trees and water. Further transformations occurred in the 1930s, when Nadir Shah remodeled the “central axis” of the Garden in a European style, with three fountains in stone pools. It was at this time that Babur’s Garden was officially opened to the public, and a large swimming pool was constructed on the site of a graveyard north of the Shah Jahan Mosque.
Babur’s Garden was much transformed and in a poor state of repair by the time that inter‐factional fighting broke out in Kabul in 1992. The conflict quickly engulfed the area around the site, which lay at the front lines between factional fighters, who cut down trees to limit cover, stripped and set fire to buildings and looted the water pumps.
Work Undertaken: In March 2002, the Aga Khan Trust for Culture (AKTC) signed a “Memorandum of Understanding” with the then Transitional Administration of Afghanistan for a comprehensive programme of rehabilitation of Bagh‐e Babur. The decision to select Babur’s Garden for rehabilitation was made on the basis of its importance as a public garden for the inhabitants of the city, together with the historic significance of the site as a key registered national monument and within the wider history of Afghanistan. The goal of the work was to restore the original character of the landscape and conserve key buildings, while ensuring that the Garden, which is the largest public open space in Kabul, continues to be a focus for recreation for the inhabitants of the city.
As it was at the front line between warring factions in the 1990s, extensive efforts were required to clear the site of unexploded ordinance, war debris and to mobilize and train a competent team of local professionals. In support of counterpart institutions, including Kabul Municipality and the Ministry of Information and Culture, a joint coordinating committee was established and tasked with facilitating rehabilitation works.
Surrounded by “informal” hillside residential quarters built on public land over the course of three decades of war, another key challenge for the restoration team was to mobilize the local community and ensure their active participation in and support for the rehabilitation works. Babur’s Garden comprises a walled area of approximately eleven and half hectares, within which the principal historic structures are Babur’s grave and other historic graves, a marble mosque dedicated in the seventeenth century by Shah Jahan, and a haremserai, or Queen’s Palace, and a small Pavilion that both date from the late nineteenth century. Built along a slope, the site is divided into stepped terraces containing sixteen levels of various sizes, traversed by ramps and stairs. At its centre, extending from the lower entrance to the upper reaches of the site, the Garden is divided longitudinally by a wide formal avenue, known locally as the “central axis.” This area is the organizational spine of the site and contains the bulk of the archaeological remains and historic buildings of the Mughal garden, including water channels, tanks and chutes lined with marble.
Although it is not clear how Babur originally defined the extent of his Garden, the perimeter walls that now surround it follow the tradition of enclosure of formal Persian gardens. Jahangir’s instruction in 1607 that walls be built around several gardens in Kabul included the construction of walls around Babur’s Garden. The scale and alignment of these walls has doubtless changed, but surviving sections of compacted earth (pakhsa) walling were surveyed in 2002. With many sections found to be close to collapse, nearly 1.6 kilometers of walls (parts of which are nearly eight meters high and over two meters thick) were rebuilt or repaired by hand using traditional techniques and materials.
In order to understand the original nature of the landscape, six seasons of joint archaeological excavations were undertaken by the German Archaeological Institute and the Afghan Institute of Archaeology. Architectural elements, from gravestones to parapets and waterfalls, were found to have been altered and reused in a random manner throughout the Garden, suggesting a subsequent disregard for their decorative or symbolic value. The dismantling of three twentieth‐century fountains enabled excavation to take place along the length of the central axis, where remains of eight rectangular tanks linked by channels, sections of terracotta pipe and stone retaining walls at the edges of terraces were found. Fragments of three carved, marble, waterfall elements of matching dimensions, which had been reused as gravestones, were also discovered. Together, these finds enabled the team to reconstruct the central axis and its main water channel, allowing water to flow once more through the site, as it did in Babur’s time. This has been achieved without significantly disturbing the surviving archaeological remains, which were protected and backfilled after thorough documentation.
In addition to archaeological evidence, historic descriptions, sketches, and images of the Garden were used to restore the character of the landscape that originally captivated Babur. The focus of landscaping activities has been on reviving the key elements in the original concept – planting, grading and the restoration of running water along the spine of the Garden. Underlying these works was the intention to provide visitors with an exciting visual experience of the Garden, as they progress up through the site. Having passed through the lower entrance on the bank of the Chardeh River and entered the courtyard of the new Caravanserai, the visitor glimpses the ascending Garden through an arched gate in the reconstructed stone wall of the Shah Jahan gateway. Passing through this gate, it is possible to perceive the full extent of the orchard terraces of the Garden, rising more than thirty‐five meters up the hillside.
The visitor proceeds through the Garden by means of pathways and flights of stone stairs on either side of the central axis, along which water flows through a series of channels, waterfalls and pools. This central watercourse is flanked by an avenue of plane trees, as depicted in an early nineteenth‐century watercolour of the area by James Atkinson, directing views up the spine of the Garden towards the Pavilion and providing the deep shade that has long characterized this Garden.
Each terrace along the central axis forms in itself a small garden, planted with pomegranates, roses and flowering shrubs between areas of stone paving around a pool of water fed from the terrace above. Babur’s memoirs have provided an invaluable source of information about the trees that he planted in gardens in and around Kabul. Based on this description, areas closest to the central axis contain pomegranates, apricots, apples, cherries and peaches, between which are small grassy meadows. At the outer edge of each terrace, copses of walnut trees have been planted along the perimeter walls, over which they will in time be visible from outside the Garden.
At the source of the water channels along the “central axis,” a large octagonal tank (replicating the original that has been preserved underground) is flanked by four large plane trees around an area of stone paving. The modern swimming pool that had encroached upon the terrace north of the Pavilion was removed and a new swimming pool facility was built outside the garden enclosure, near the lower entrance from the city. On the level above the Pavilion, the marble‐clad western wall of the Shah Jahan Mosque represents an important visual element, as do the rebuilt dry‐stone retaining walls that run across the width of this part of the Garden. Cypresses have been introduced to the north of the Mosque, while planes and indigenous roses have been replanted alongside the dry trunks of the massive plane trees that once provided shade at this level.
With the original level of Babur’s grave terrace restored, the platform is now approached by marble stairs leading up from a formal flower garden to the south, surrounded by a circle of wild cherry trees. Between the outer and inner grave enclosures, Judas (arghawan) trees blossom once a year in spring, while plane trees have been planted around the outer enclosure and along the terrace above, where they provide shade near the grave of Ruqayya Sultana Begum, against a backdrop of towering mud‐plastered perimeter walls.
Babur’s grave has seen significant transformations since his body was exhumed from Agra for reburial in Kabul, in accordance with his wishes. Apart from the carved headstone erected on the instructions of Jahangir in 1607, which contains an elaborate chronogram that confirms the date of Babur’s death in AH 937 (AD 1530–31), few original elements of the grave seemed to have survived. The intricately carved marble grave enclosure recorded in Masson’s drawing had apparently collapsed by the time of Godfrey Vigne’s account of a visit to the Garden, published in 1840, while Burke’s photographs from the 1870s show fragments scattered over the grave terrace. Later transformations in the grave area included the erection in the last years of the nineteenth century of an arcaded outer enclosure – subsequently demolished – and the leveling of the southern end of the grave terrace in the 1930s, when the swimming pool was built. In the ensuing years, Babur’s headstone had been enclosed in a concrete frame and the grave itself embellished with coloured marble and onyx and covered by a framed shelter.
Based on archaeological excavations and a review of earlier documentation, the work undertaken over the course of the project aimed to re‐establish the original character of the grave area in a manner that conformed to international conservation practice. The thirty‐one marble fragments found in the grave area yielded important evidence as to the style and workmanship of the original enclosure around Babur’s grave. Together with documentary material, the fragments have enabled the reconstruction of the enclosure, carved from Indian Makrana marble used in the original structure, which has been erected in situ on the original grave platform. Measuring 4.5 metres square, the elevations of the reconstructed enclosure comprise a central arched opening on the southern elevation flanked by pairs of marble lattice (jali) screens. Now replanted with Judas trees, the area between the marble screen and the outer masonry enclosure provides a tranquil space in which visitors can pay their respects; and here, amongst others, the grave of Babur’s son Hindal also survives.
Immediately west of Babur’s grave enclosure and visible from the site of his tomb, the white marble Mosque dedicated by Shah Jahan during his visit to Babur’s grave in 1647 is arguably the most important surviving Islamic monument in Kabul. The building retains a fine inlaid marble inscription above its main elevation reading:
“Only a mosque of this beauty, the temple of nobility, constructed for the prayer of saints and the epiphany of cherubs, was fit to stand in so venerable a sanctuary as this highway of archangels, this theatre of heaven, the light garden of the Godforgiven angel king who rests in the garden of heaven, Zahir‐ud‐Din Muhammad Babur the conqueror...”
Historic photographs indicate that a number of other buildings were erected around the Shah Jahan Mosque during the reign of Amir Abdur Rahman Khan, when the structure was covered with a traditional earth roof, later replaced by a pitched roof of steel sheeting. By the time the Italian Archaeological Mission began conservation work in 1964, it was deemed necessary to erect a structure of reinforced concrete and brick, over which the marble facing was reassembled. Subsequent lack of maintenance, together with direct war damage, resulted in corrosion of the reinforcement and leaching of salts from the concrete, affecting both the structural marble elements and facing.
Following a detailed survey, conservation of the Mosque was initiated in 2003 with the removal of the modern roofing and laying of traditional lime concrete, and replacement of cracked marble structural elements. Missing sections of the parapet were replaced with original marble elements rediscovered elsewhere in the Garden, and the external elevation of the mihrab wall was refaced, using some of the original marble pieces that had been laid as paving around the Mosque. Staining on the marble elevations was cleaned and graffiti removed, but surface damage sustained during the fighting in the 1990s has been left visible.
The Garden Pavilion, built at the turn of the century as a place for the royal family to entertain guests, partially covered a large square tank that is mentioned in accounts of Shah Jahan’s visit in 1638, and which also appears in nineteenth‐ century illustrations of the Garden. It was looted and burned during the factional fighting in 1992, and initial repairs were begun in 2003 by UN‐Habitat and the Afghan organization DHSA. The restoration of the Pavilion was completed by AKTC in 2005, and since then it has been used for a range of official functions and cultural events.
While Babur might have camped on platforms similar to that found beside the Pavilion, the Queen’s Palace (haremserai) seems to have been the first permanent residential structure in the Garden. Built in the 1890s by Amir Abdur Rahman Khan in a local style permeated by European influences, the complex provided secluded quarters for the royal family around a central courtyard open to the west, with sweeping views of the garden terraces below and across the western plains of Kabul to the Paghman Mountains. Used as a residence for the German legation during World War I, the complex subsequently served as a school and a military store, before being looted and burned during fighting in 1992.
Following the clearing of unexploded ordnance and mines, the collapsed sections of the haremserai roof were removed and the entire complex surveyed. Following consolidation of the ruined structure, reconstruction work began in early 2006. While respecting the architectural character of the original building, it has been possible to incorporate a range of alternative uses into the reconstructed complex and integrate new services and a range of materials. Since its restoration, the Queen’s Palace, with its large courtyard, has become the focus for public and cultural events in the Garden, generating substantial revenue used for the upkeep of the site.
Photographs of the Garden from around 1915 identify a double‐story Caravanserai structure built around a courtyard at the base of the Garden adjacent to the river. Although the caravanserai no longer existed, archaeological excavations revealed foundations of an earlier structure corresponding to a passage in the Padshahnama referring to a building commissioned by Shah Jahan in which the destitute and poor should “eat their food in those cells sheltered from the hardships of snow and rain.” This was the inspiration for a new Caravanserai complex constructed on the site to house a range of modern facilities required for contemporary visitors to Bagh‐e Babur. Drawing on traditional built forms and brick‐masonry techniques of the region, it houses an exhibition and information centre, offices, commercial outlets and public facilities.
The restoration of one of Afghanistan’s most important historic sites and the largest public garden in Kabul has transformed the previously decaying and partially destroyed site into an authentic Mughal‐era garden and a resource for the millions of inhabitants of the city. Following its conservation in 2008, Babur’s Garden was added to the tentative list of UNESCO World Heritage sites. Investments in conservation and rehabilitation continue to attract Afghan and international visitors to the Garden and have generated significant employment among the neighbouring communities, whose own investments in self‐built housing have been enhanced by infrastructure upgrading. An important secondary objective of this work has been the provision of over 735,000 work days of employment for on average 350 skilled and unskilled labourers from the surrounding communities.
Conceived as royal property, the fortunes of Bagh‐e Babur until the mid twentieth century depended on investments made by Afghanistan’s rulers. After the era of royal patronage, when the site became a public park, its gradual degradation bears out the challenge of meeting the costs of its upkeep from public funds. Realizing that the management and operations of the restored Garden posed further challenges, an independent Trust was established jointly with local authorities in order to manage and operate the site. The seventy‐five full‐time staff members of the Bagh‐e Babur Trust (BBT) has ensured that garden remains accessible to the more than 5.3 million Afghan and international visitors since 2008 and that revenue collected through visits and the hire of facilities is
reinvested towards the operation of the site. The establishment of the BBT and its successful management by an Afghan team with direct oversight by the Afghan authorities has provided an important precedent for the sustainable management and operations of historic sites across Afghanistan.
Many visitors to Bagh‐e Babur remark that the site represents a symbol of cultural recovery in Afghanistan. The challenge continues to be that of finding a balance between the symbolic and the actual, to retain the unique character of the landscape and monuments while ensuring access to the public for recreation and education and contributing to the recovery of the wider area around the Garden.





