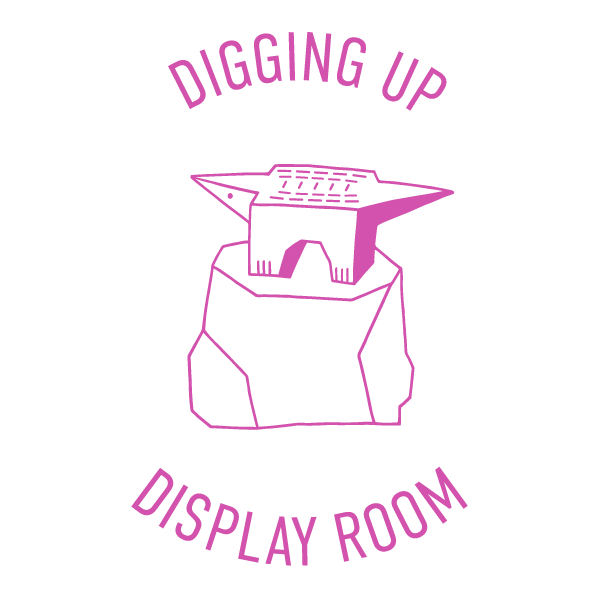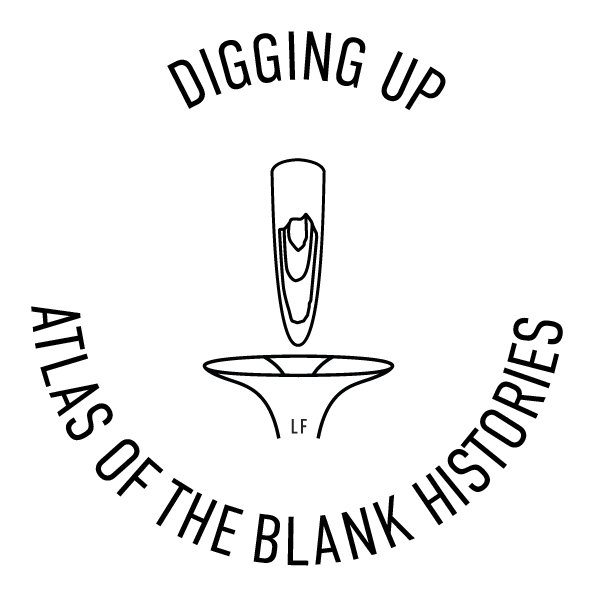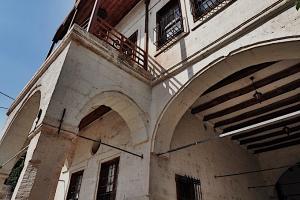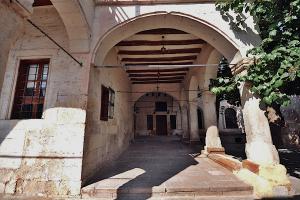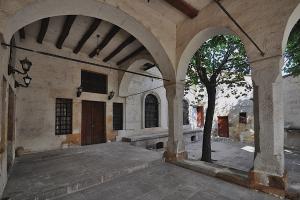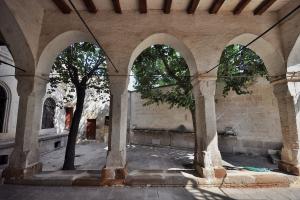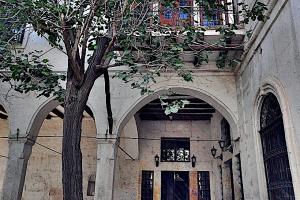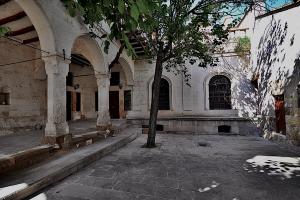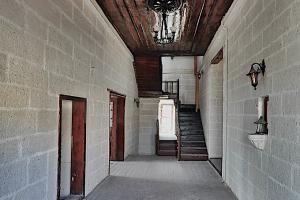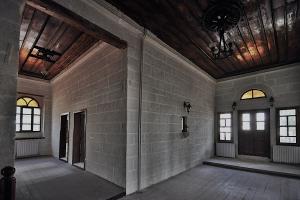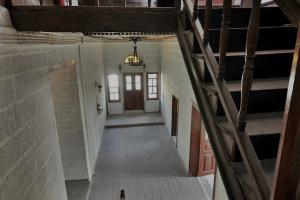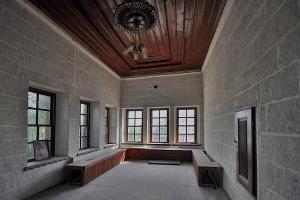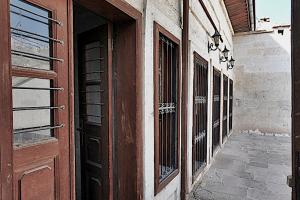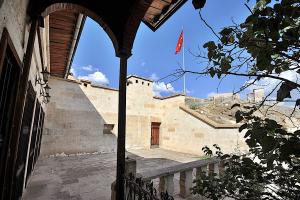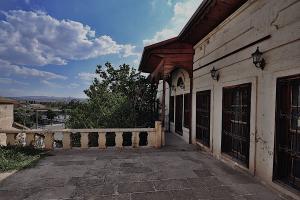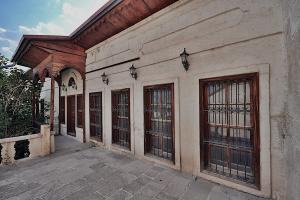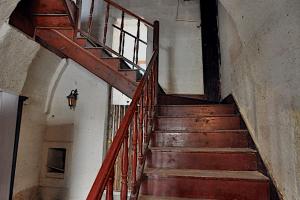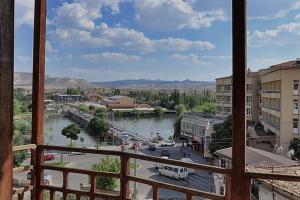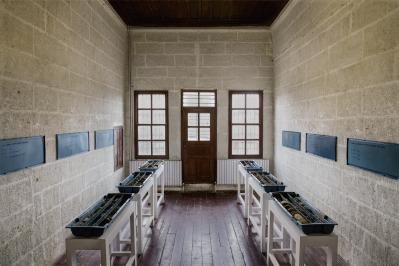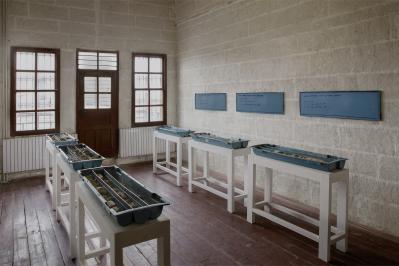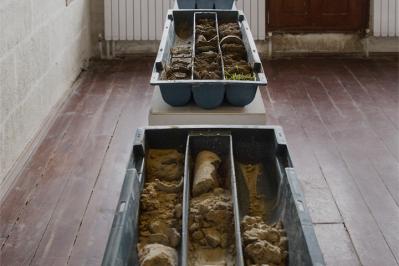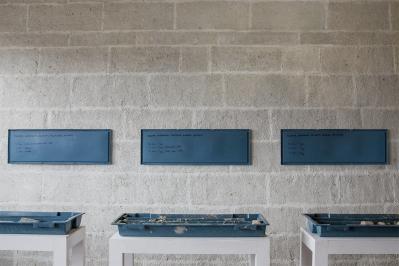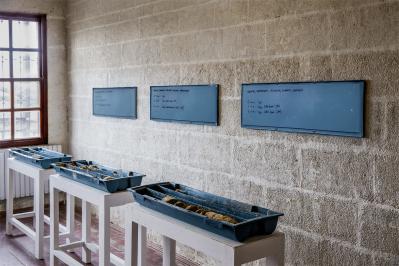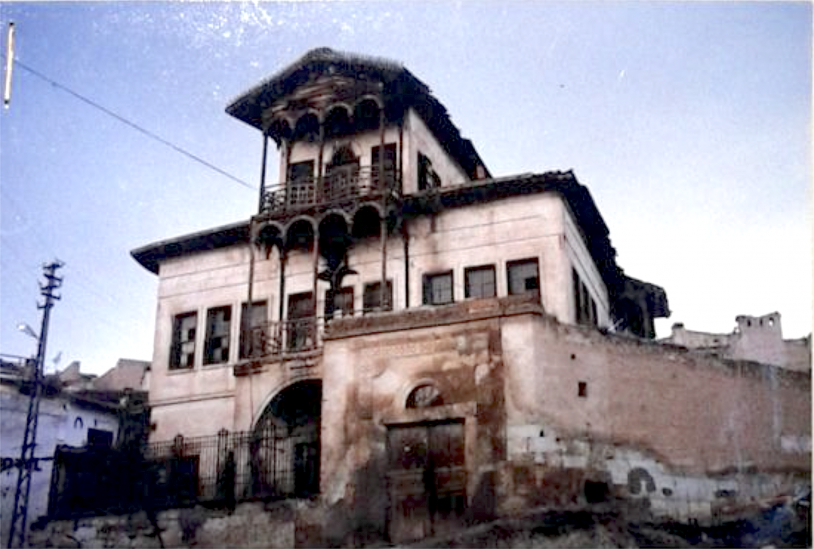
Hacı Mehmet Nuri Bey is one of the fundamental characters in the city of Avanos, born in 1878, he received medical education and served as a military doctor in the World War I and in the Indepence War. After his retirement, and a long period spent in Istambul, he settled in Avanos, where he built a splendid mansion, similar to the ones in Istanbul, to remind him the beloved city he came from. This mansion was given the same name of its owner, the Hacı Mehmet Nuri Bey Mansion and its reputation went far beyond its owner’s.
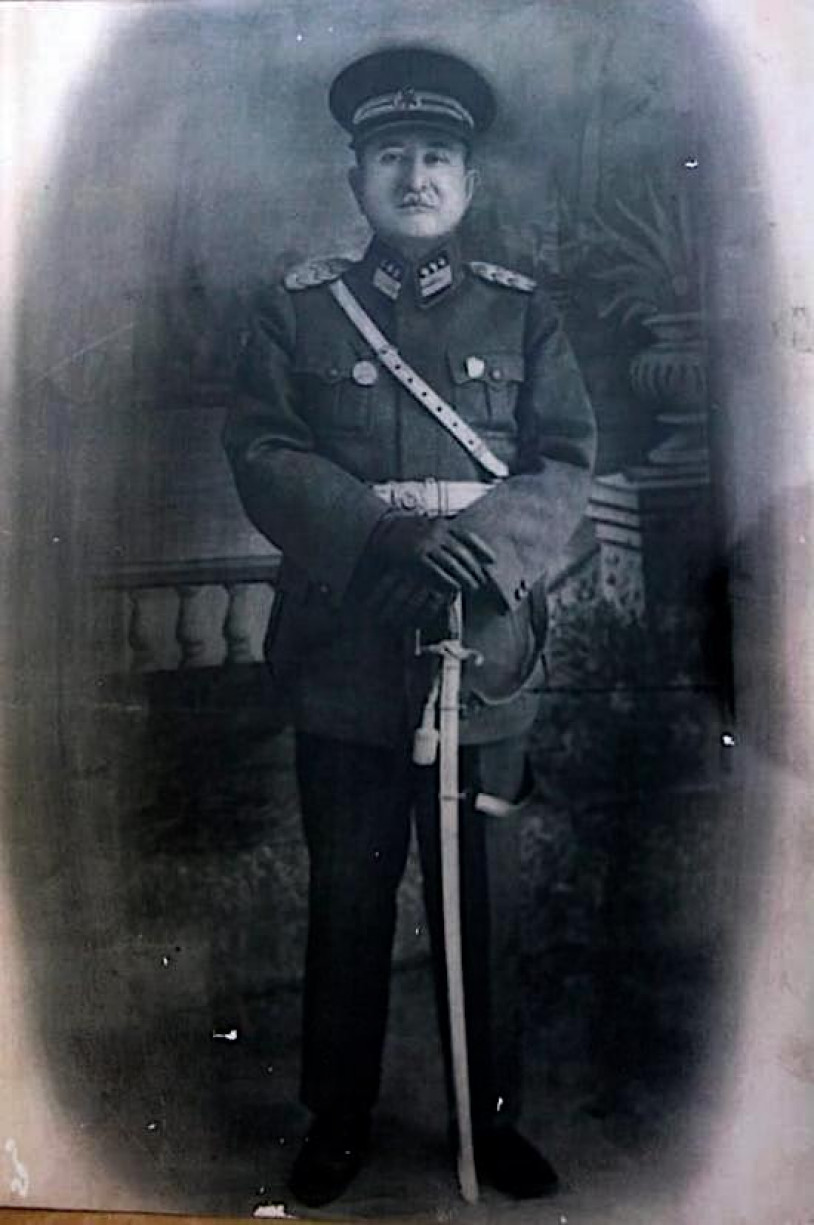
Dr Hacı Mehmet Nuri Bey
Hacı Mehmet Bey and Ayişe Behire Hanım had four children; Nasuh, Abdülkadir, Fatime Afife and Hatice İffet. It is known that Hacı Mehmet Nuri Bey came to Avanos with two children who were orphaned during the difficult war years and took care of them. He did not registered these children and used them as helpers in daily chores, however, he took care of them and made important contributions to their upbringing and marriages. It is rumoured that there was sometimes unrest in the family because of these children, one of them was taken from an orphanage in Kayseri, named Muhsine and the other was Şükrü; Hacı Mehmet Nuri Bey sent him to a friend who was a military dentist in Istanbul and trained him as a dental technician in today's sense, he returned in Avanos after his military service and he was known as Şükrü the Dentist.
Muhsine was originally from Bayburt, she belonged to a tribe called “Hışt/Heşt sons” who were very powerful and rich in the region. During the Russian occupation of the region, her parents died and she travelled with one of her grandmothers to Kayseri in a caravan, then she put Muhsine in an orphanage in Kayseri, saying that she would take her back. However, when she passed away, no one took care of her. Muhsine married Direnoğlu Hüseyin İnal and they had three children; Hacı Şenel, Mimnuri and Ayşe. Hacı Şenel married the daughter of İbrahim Büken, from Hacı Salihler clan, he had three children, Ahmet, Iclal and Nurcan and he brought the first bus company to Avanos, named Cesur.
The medals, insignia and certificates of Doctor Mehmet Nuri Bey are kept by his grandson Prof. Dr. Selçuk Cingi.
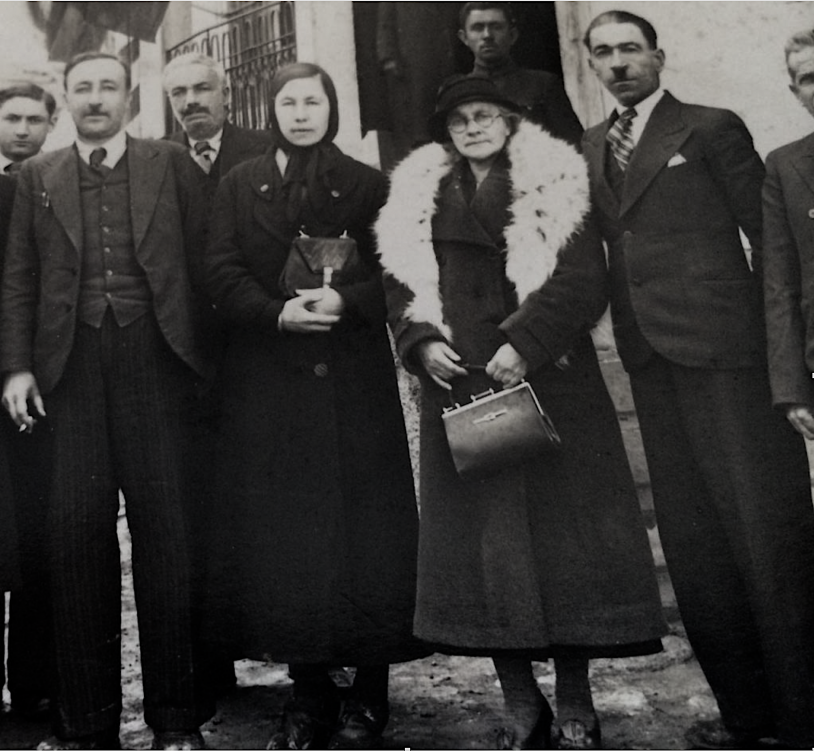
Mrs Behire was a member of the Kırşehir Municipal Council
In 1914 Nuri Bey was awarded with the red ribbon War Medal, during this period he was the deputy chief physician of Baghdad Central Hospital and held the rank of major. He was awarded for his efforts during the Wars of 1913-14 and he was promoted to the rank of lieutenant colonel from the statement of Medical District Governor.
On 16 October 1917 the German Government awarder him with the Order of the Iron Cross of the second rank, it shows that Nuri Bey served in the Lightning Army and the Iraq Front.
Mustafa Kemal Atatürk also served in the Lightning Armies and his daughter, İffet Hanım, expressed that Mehmet Nuri Bey was close friends with Mustafa Kemal Atatürk, because of the memories she listened to from her mother.
Mehmet Nuri Bey was also present at the Sivas Congress in 1919 without the status of an official delegate and, according to the informations received from the sources, Mehmet Nuri Bey refused to enter the parliament and become a deputy due to his dislike of politics, although he was offered to him, but he allowed his wife to serve as the Kırşehir municipal councillor.
Mehmet Nuri Bey finally received the Independence Medal in 1926.
Hacı Nuri Bey also took part in the Red Crescent Society, as it was called at the time, in the places where he served, and provided useful services and the General Presidency of the Red Crescent thanked him for his successful work.
In 1931, Hacı Mehmet Nuri Bey returned to his hometown Avanos, after retiring in the rank of Miralay. When he returned to Avanos, Mehmet Nuri Bey had no first-degree relatives living in his father's home, and his father, mother and brother were passed away.
Mehmet Nuri Bey continued his medical practice upon his return to Avanos, he used the room located in the north-west corner on the first floor of the historical İlleez Mansion, which today houses a Mc Donald, as a doctor's office, where he examined the people of Avanos without charge. Muzaffer Altan (1926), 88 years old today, was was a child at that time and he had the task of cleaning and organising that room. The medical signboard used during this period has survived until the present day in the preservation of Ferhat Akcan. On this signboard, there is the expression “Hekim”, before the name of Hacı Mehmet Nuri and the number 192, but the last number cannot be read. From this number it is understood that Mehmet Nuri Bey brought the medical signboard from the place where he worked when he returned to Avanos in 1931.
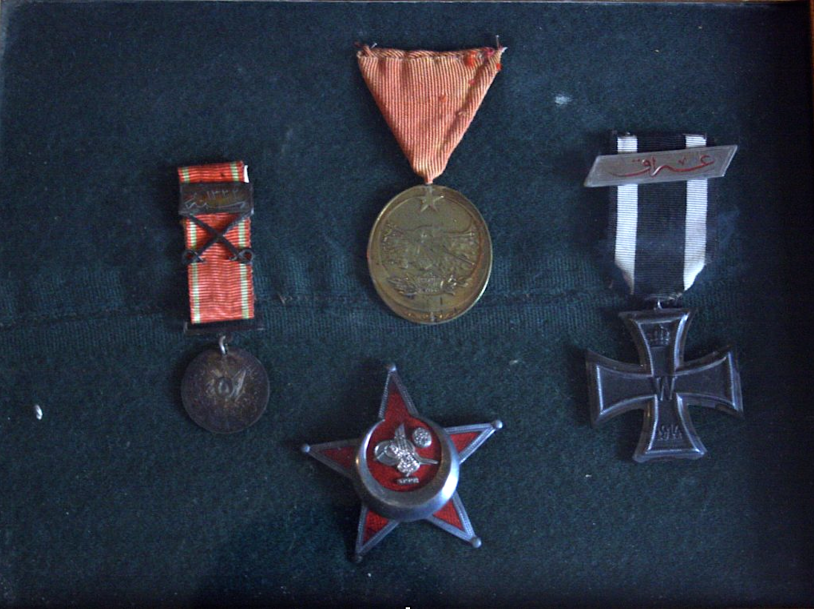
Medals and Orders belonging to Mehmet Nuri Bey
Mehmet Nuri Bey's existing health problems were aggravated in Avanos, he became ill due to diabetes and had vision problems close to his death. His health problems also prevented him from working. He died in 1941 in Kayseri, where he was being treated and he was also buried in Kayseri Martyrdom. His grave was later transferred to the garden of Seyyit Burhanettin Tomb. Two people were buried in the grave right in front of the tomb door and in this burial, which can be described as foot-end-head-end, the following informations were written on the tombstone of the person lying at the foot of Nuri Bey: Here, Colonel Kadri Yetler, chief veterinarian of VI Corps / Chief Veterinarian Colonel Kadri Yetkin lies here / Fatiha for his soul / Born 1298 / deceased 6 May 1938. And on the gravestone of Hacı Nuri Bey we can read: it is the grave of Doctor retired Colonel Nuri Günenç / Fatiha to his soul / Avanos (1878-1941). On the other side of this stone, the same expressions are written in Arabic letters.
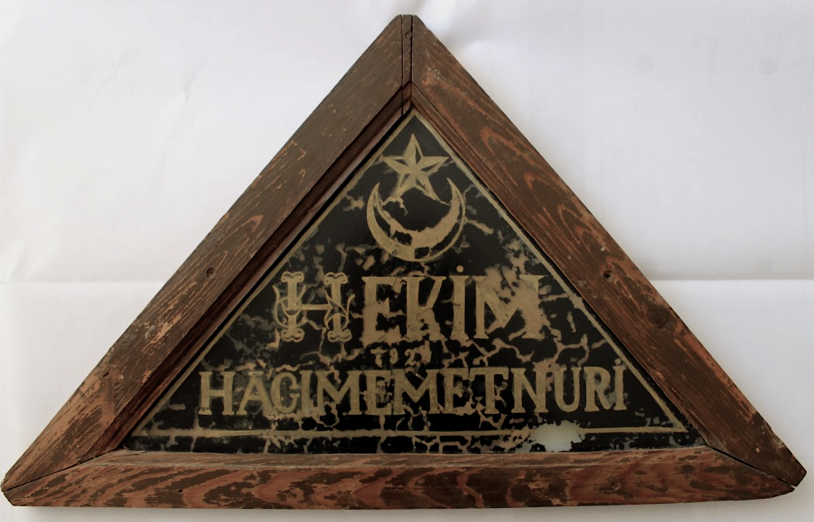
Signboard hung by Dr Hacı Mehmet Nuri Bey in his office
The building, popularly known as Doctor Hacı Nuri Bey Mansion and also as Doctor Mehmet Nuri Bey Mansion, is nowadays more recognised than its owner. When you ask the location of this mansion, almost all Avanos people can easily describe it. However, when you ask who Dr Hacı Nuri Bey is, very few people can say something. The mansion has surpassed its owner’s recognition!
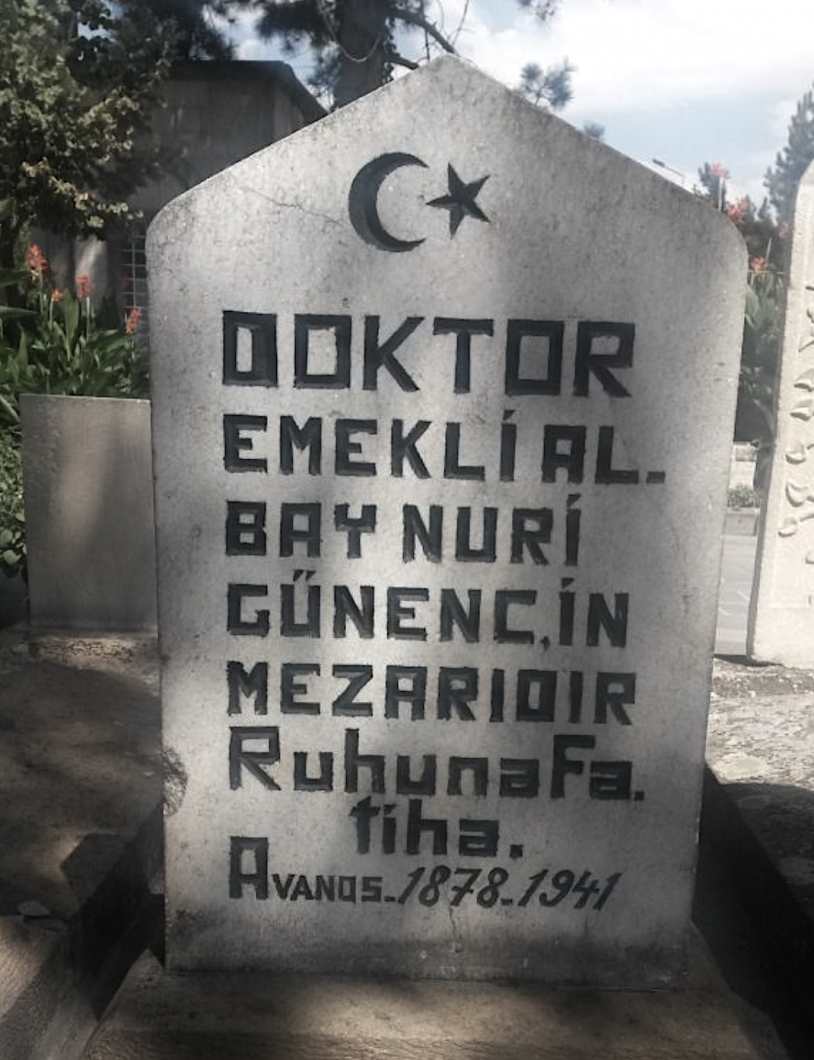
Tomb in Kayseri
This mansion, which for many years was used as Tekel building, is one of the most magnificent houses of Avanos, it has two facades, one in the south and one in the east direction and is "L" shaped in the same directions. The entire three-storey building was built of smooth cut stone and the roof is arranged in two levels as hipped and gable roof. Behind the wooden pillar in the lower left corner of the middle floor balcony we have an inscription showing the construction date: Mashaallah / 1902.
According to İffet Hanım, the oldest surviving member of the family, her father retired in 1931 and returned to Avanos and when they arrived there, there was a small house belonging to Nuri Bey's father, Hacı Nasuh. After his mother Behire Hanım said that that small house would not be enough for them, it was enlarged and turned into a mansion.
The information given by 92-year-old tailor Halis Tandoğan, who still lives in Avanos, is that the mansion was completely demolished and rebuilt in 1934-36. This possibility is more likely to be true, because the plan of the mansion is quite regular and seems to have been created in a single construction. For example, the symmetrical arrangement of the rooms on the first floor is difficult to capture with the sections added later, we can’t see no irregularity in the plan and no trace of enlargement with additions could be detected in the structure. Accordingly, it is highly probable that the old inscription was placed there after the rebuilt, in honour of the old structure.
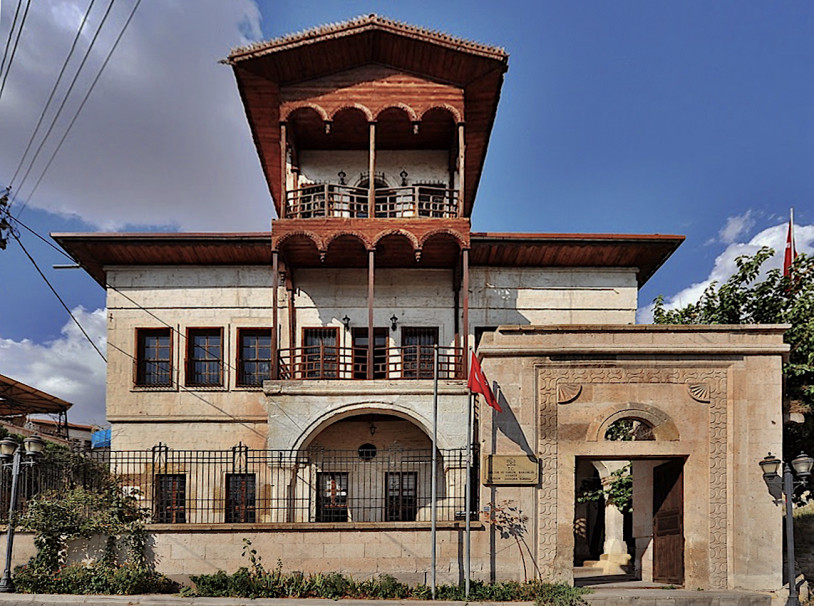
Hacı Mehmet Nuri Bey Maison
This mansion, which for many years was used as Tekel building, is one of the most magnificent houses of Avanos, it has two facades, one in the south and one in the east direction and is "L" shaped in the same directions. The entire three-storey building was built of smooth cut stone and the roof is arranged in two levels as hipped and gable roof. Behind the wooden pillar in the lower left corner of the middle floor balcony we have an inscription showing the construction date: Mashaallah / 1902.
According to İffet Hanım, the oldest surviving member of the family, her father retired in 1931 and returned to Avanos and when they arrived there, there was a small house belonging to Nuri Bey's father, Hacı Nasuh. After his mother Behire Hanım said that that small house would not be enough for them, it was enlarged and turned into a mansion.
The information given by 92-year-old tailor Halis Tandoğan, who still lives in Avanos, is that the mansion was completely demolished and rebuilt in 1934-36. This possibility is more likely to be true, because the plan of the mansion is quite regular and seems to have been created in a single construction. For example, the symmetrical arrangement of the rooms on the first floor is difficult to capture with the sections added later, we can’t see no irregularity in the plan and no trace of enlargement with additions could be detected in the structure. Accordingly, it is highly probable that the old inscription was placed there after the rebuilt, in honour of the old structure.
During our interview with Halis Tandoğan, a tailor, on 5 August 2015 in Alaattin Quarter, he reiterated similar points. He said that he was about ten years old in those years, that Hacı Mehmet Nuri Bey was a good person and that he repaired not only his own house but also some houses around the mansion. He also stated that Hacı Nuri Bey, his wife and children loved horses very much, that he was very good at riding horses, that they had a place at the foot of Ziyaret Mountain and that they travelled there and back by horse.
The front of the mansion was not as open as it is today. The other buildings next to and in front of the building have been demolished during the time of Seyhan Duru and turned into what they are today.
Mansion Plan
Nuri Bey Mansion has an area of 394 m2 including the courtyard and the front. The land area covered by the building is 260,20 m2. In plan, it is located on an area of 14×16 m2 in a garden of 20×20 m2. The basement is in the form of sections used for storage purposes. On the ground floor there are; five rooms, a living room, a kitchen and a toilet. There are also five rooms, a lounge, a kitchen and a toilet on the upper floor. On the ground floor, the rooms open to the hall and the kitchen and other outbuildings open to the corridor. The roof top space is one room wide and it is a section for climbing to the roof tiles. The upper floors were built to be used in the summertime and the ground floors for winter.
A simple workmanship is seen in the basement of Hacı Nuri Bey Mansion. On the ground floor, the front and side facades are externally porticoed. The roof of the upper floor has stone pillars bearing simple decorated column capitals. In addition to some rooms with wooden ceilings, there are also stone-built ceilings with vaulted roofs. The upper floor is wider than the lower, with a partial balcony above the portico. On this floor, the front façade and the eastern side façades have balconies. All rooms on this floor have wooden ceilings. In terms of ornamentation, especially wooden ceiling cores attract attention in almost every room and hall with different ornaments. Some of the room doors and the doors of the wardrobe cupboards have simple carved decorations, and fan motifs are generally seen like on some of the stone walls of the mansion. Room walls have niches and hearths. There are no wall paintings. The roof is wooden and the wide eaves covered with old type tiles are surrounded by decorated wooden railings. It can be dated to the Early Republican Period in terms of its architectural features and stone and wooden decorations.
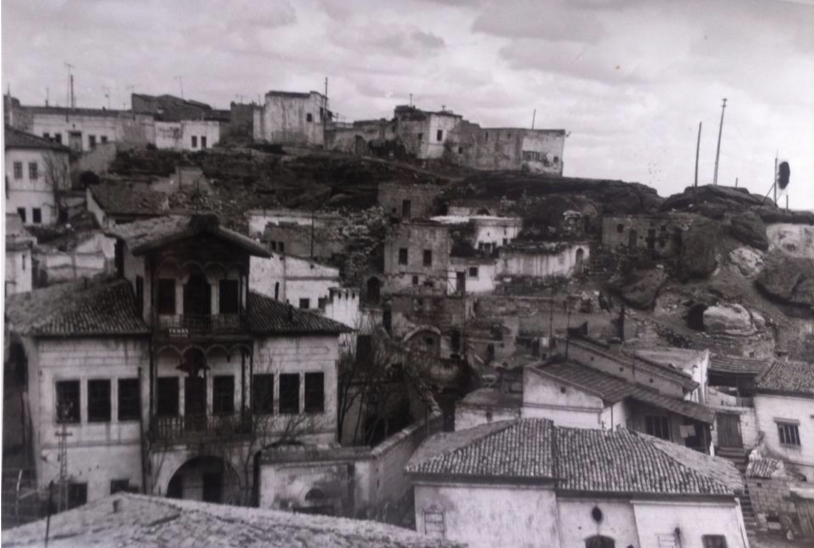
Before the houses around the mansion were demolished by the municipality.
Nuri Bey Mansion has the architectural features of Traditional Avanos Houses; it was built of cut stone in masonry technique and only a part of the walls on the roof floor were built with Bagdadi technique (a construction technique consisting of plastering the tops of the wooden frame structures by covering the intervals between the uprights with tightly spaced slats). Floor partitions, stairs, ceilings, doors and cupboard doors are made of wood. It was built as three storeys in a courtyard with high walls around it, called Hayat.
Nuri Bey Mansion also resembles the houses built between 1870-1900 in Avanos, with its height, plan and many architectural features. It is also similar in plans, heights and materials to the houses built in Ürgüp in that period.
The renovation of Hacı Nuri Mansion in Avanos started with Tokmak Mustafa master, who was friend with Miralay Bekir Fuat, the Baytar Pasha and Medical Miralay Hacı Nuri, because they had studied and served together at the military school. Upon his request, Tokmak Mustafa undertakes the reconstruction of Mr Hacı Nuri's mansion. However, he could not withstand the interventions of Hacı Nuri and his wife Behire Hanım and quit the job. His friend Karabekir Usta completed the remaining work.
Dülger İsmail, from Köşektaşlı, also worked on the construction of the mansion. The stonemason of the mansion were Kara Bekir Usta and other craftsmen who worked on the anchoring of the stones, named Feyzullah of Palacı, Çavuş and Hasan Özbek of Selim of Göynük.
Many valuable items in the mansion went lost over time; when the family rented the mansion to the Tekel Administration, they collected the belongings in the house and put them in a room, the key was left to the administration for maintenance and cleaning. It is claimed that Ramiz, the son of Mahmut Bey, the director of Avanos Monopoly Administration at that time, took some valuable items from there and sold them in Istanbul.
There were a deer skin and a skull stretched on the wall of the middle floor balcony on the south façade. These two objects, which represent power and fertility in Turkish mythology, which were last seen in photographs taken in late 1996, are not on the balcony anymore.
After the expropriation of the mansion, the officials asked Uncle Abdülkadir to pack his belongings, empty the house and hand it over before taking delivery of the mansion, he stated that he was going to collect his family's personal belongings and asked for my help. We packed his father's books and some personal belongings of the family into crates. I kept the deer hide on the wall, the antler and the doctor's sign belonging to his father. We took the rest of the belongings to Hacı Şenel's daughter's house in a city transport vehicle.
Later, these belongings were taken by Hacı Şenel's lorry to Uncle Abdülkadir's house in Ankara, opposite Anıtkabir. The hide and antlers were left in my shop for a while. There were some people who asked for it, but I didn't give it to anyone, saying that it was entrusted to me. Later, on one of his visits, Uncle Abdülkadir took the deer hide and the antler, so I only had the signboard left and I hung it on the wall of the shop and it is still there. If the museum opens, I will donate it.
As understood from the title deed dated 1927, the mansion was transferred to Dr. Nuri Bey's wife by her uncle Hacı Ahmet Bey. The history of the mansion can be traced back to the end of the 19th century, when Hacı Ahmet Bey lived there.
In the interviews with Abdülkadir Günenç, it is seen that Hacı Ahmet Bey had no children and therefore left the mansion to his nephews as an inheritance. Although it is understood from the land registry that 42% of the mansion belonged to Nuri Bey and his wife, it is not known to whom the remaining 58% share belonged or which areas it covers.
According to the 1938 land registry minutes book, two transactions were made regarding the mansion. It is registered as Job 3-4 in Row No 4, Volume No 20, Page No 62. The handwritten notes in Latin script are difficult to read and some words are illegible.
In Job 3: Description: A wooden tafana, a gazebo, a barn, a haystack, a hayloft, three sofas, two fevkani rooms, maa havliyi şamil haniye nısf (half)
Boundary: The road to the right and left, behind the house of Hamza son of Demirci, in front of the tarik-i âm (public road)
Method of acquisition: Mustafa and H. Ahmet, nephew of Mustafa and H. Ahmet, nephew of H. Nasuh and ... While it was in his possession, he sold this part of it for one hundred and fifty liras.
Name and fame of the owner: Nuri Günenç, his wife and Behire Günenç, daughter of Ahmet.
Witnesses: Etem Aga from Orta Mahalle / Mehmet Aga from the neighbourhood / (Ten times the fee was charged)
Requests and Requests of interested parties: I sold my house for 150 liras and received my money. I would like it to be registered in the name of the buyer 8.9.1938
Buyer: ... Y.Poyraz ?/Kaya Seller: M N Gunenc (I have received the countersigns of both parties)
In Job 4: Characteristics: A wooden tafana, a gazebo, a barn, a barn, a hayloft, three sofas, two fevkani rooms, maa havliyi şamil haniye nısf (half)
Name and fame of the owner: Nuri Günenç, son of H. Nasuh, nephew of Kara Mıstık and H. Ahmet.
The third transaction related to the mansion was recorded in 1965 in the land registry minutes book in 24 row, 69 volume and 71 page number. Here, Abdülkadir Günenç took over the ½ share of his mother Behire Hanım.
Abdülkadir Günenç submitted a petition to the General Directorate of Antiquities and Museums dated 12.11.1986 and numbered 11379 and requested that the building be examined. According to the report prepared as a result of this request, "The building known as the mansion is a civil architectural example registered on page 4, row number 41 of the decision dated 13.11.1987 and numbered A-3894 of the Supreme Council of Monuments... When considered as a whole in all respects, it is an immovable cultural asset that needs to be protected, which is rare in our region, especially in Avanos district."
Expropriation Process of the Mansion
In its decision dated 4.4.1991 and numbered 194, the Administrative Board of the Governorate of Nevşehir stated: "With the approval of the Ministry of Culture attached to the letter dated 3.4. 1991 dated 3.4.1991 and numbered 720/695, with the approval of the Ministry of Culture attached to the letter dated 3.4.1991 and numbered 720/695 of the Directorate of Culture of our province, it has been decided in accordance with Article 5 of the Law No. 2942 that there is a Public Interest in the expropriation of the immovable property registered in the Central District of our province, Avanos Orta Mahallesi, plot 74, block 601, parcel 11, as a "Museum and Turkish House", as it is understood from the documents available in the file, since it is necessary to be expropriated on behalf of the Ministry of Culture, and in accordance with Article 6 of the same law, it has been decided unanimously on 4.4.1991 to submit this decision to the authority for approval. 4.1991, it was unanimously decided.”
For the 395 m2 land and the building on it registered in the name of Nuri and Abdülkadir Günenç, a total valuation of (117.375.000 TL) was made by the valuation determination commission at that time (land price 43.450.000 TL, building price 73.125.000 TL). As a result, Abdülkadir Günenç received 73.359.000 TL for his 5 shares and the other shareholders received 44.016.000 TL.
Based on the report of the experts of the Provincial Directorate of Culture dated 21.11.1996, Mimsan company won the restoration tender for the renewal of the broken tiles of the roof, the renewal of the under-tile cover and the rotting wooden part of the roof, and the insulation of the foundation of the building with resistance to remove moisture.
The said company carries out the restoration works. After this restoration, no action has been taken in the mansion until today.
We see that the mansion remained dysfunctional for a long time after its restoration. In 2000, it was allocated to the Ministry of Culture to be used as the State Fine Arts Gallery and Art House. In 2002, it was allocated to Avanos Municipality, in 2006 to Cappadocia Vocational School and in 2014 to Avanos District Governorate. It is currently used as a Tourism Information Office and museum.
The museum was created by Nevşehir Hacı Bektaş Veli University (NEVÜ) in the historical Hacı Nuri Bey Mansion in Avanos as part of the Intangible Cultural Heritage of Humanity Convention adopted by United Nations Educational, Scientific and Cultural Organization (UNESCO) in 2003.
